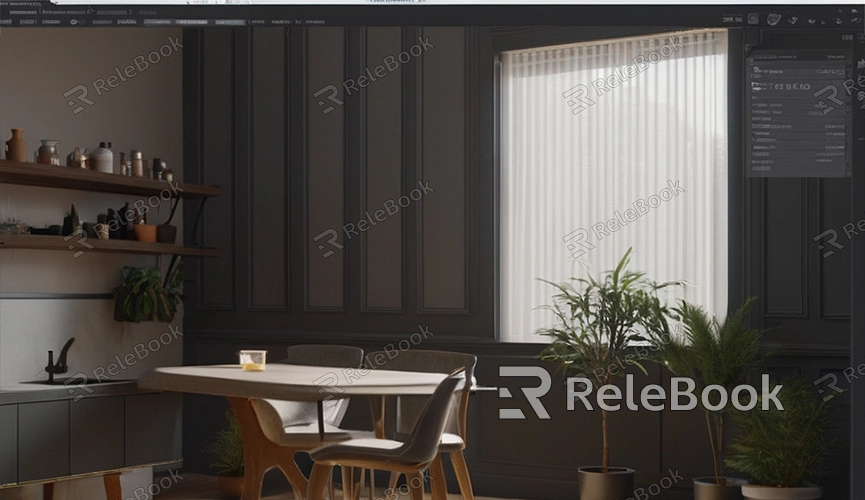How to make 3d model in autocad
Looking to craft stunning 3D models in AutoCAD? As a powerful CAD software, AutoCAD isn't just for 2D drafting—it's also capable of intricate 3D modeling. In this article, I'll share some techniques and methods for creating 3D models in AutoCAD, helping you effortlessly produce striking 3D designs!
1. Familiarize Yourself with 3D Modeling Tools
Before diving in, it's crucial to become acquainted with AutoCAD's array of 3D modeling tools and commands. AutoCAD offers a rich set of 3D modeling tools such as extrusion, rotation, chamfer, and loft, and mastering these tools' basic operations and applications is key to efficient modeling.

2. Create Basic Geometric Shapes
When embarking on 3D modeling, it's common to start by creating foundational geometric shapes. In AutoCAD, you can use commands like BOX, CYLINDER, SPHERE to generate basic geometric forms such as cubes, cylinders, spheres, etc., and adjust their size, shape, and position by tweaking parameters.
3. Perform Combination and Transformation
After creating basic geometric shapes, utilize AutoCAD's combination and transformation commands to manipulate them further. For instance, you can use the UNION command to merge multiple shapes into a single entity, employ the ROTATE command to rotate objects, or utilize the MIRROR command for mirroring operations.
4. Apply Materials and Textures
To enhance the realism and vibrancy of your 3D models, apply various materials and textures. In AutoCAD, you can use the MATERIALS command to add and edit materials, applying properties like color, texture, glossiness to model surfaces, imbuing them with diverse realistic material effects.
5. Adjust Views and Perspectives
Properly adjusting views and perspectives aids in better observation and editing of models during 3D modeling. In AutoCAD, you can use the VIEW command to switch between different view modes like orthographic views, perspective views, and adjust view angles and zoom levels to facilitate better model inspection and editing.
6. Utilize Auxiliary Tools and Plugins
In addition to AutoCAD's native modeling tools, leverage auxiliary tools and plugins to enhance modeling efficiency and quality. For example, you can use CAD plugins to rapidly create complex geometries, rendering plugins for real-time model preview and rendering, and scripts and macros to automate repetitive tasks.
7. Learn and Practice
Lastly, to craft exquisite 3D models in AutoCAD, continuous learning and practice are essential. By reading official documentation, referring to tutorials and case studies, accumulating experience and skills, exploring and experimenting with new modeling methods and techniques, you can steadily improve your modeling proficiency, producing outstanding works. If you need high-quality 3D textures, HDRI, or downloadable 3D models while creating models and virtual scenes, you can download them from Relebook and import them directly into your models for immediate use.

